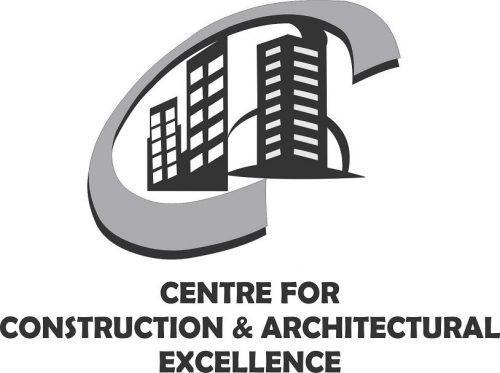The world is facing a number of environmental challenges, including climate change, loss of biodiversity, and pollution. One of the ways that we can address these challenges is by developing green housing, which is designed to be energy-efficient and environmentally sustainable.
Green housing development involves using environmentally friendly materials, designing buildings to maximize energy efficiency, and implementing sustainable technologies such as renewable energy and water conservation. By using these strategies, green housing can help reduce the carbon footprint of buildings, reduce energy costs for residents, and improve indoor air quality.
Another important aspect of green housing is energy-efficient design. This involves using techniques such as passive solar design, which maximizes natural light and heat in the building, and building orientation, which can help reduce energy use for heating and cooling. Energy-efficient appliances and lighting can also be installed to further reduce energy use.
Water conservation is also a key consideration in green housing development. Techniques such as rainwater harvesting, graywater systems, and low-flow fixtures can help reduce water use and minimize the impact on local water resources.
keywords
- Green architecture
- Sustainable housing
- Energy efficiency
- Passive design
- Renewable energy
- Net-zero energy
- Green building materials
- Indoor air quality
- Water conservation
- Urban agriculture
RECENT DEVELOPMENT
Here are a few recent developments in Green Housing Development architecture:
- Passive House: This is a design standard that prioritizes energy efficiency and airtightness in building design. It has gained popularity in recent years, with many green housing developments striving to meet or exceed this standard.
- Green Building Materials: There has been a recent push to incorporate more sustainable and environmentally friendly building materials into housing developments, such as recycled or low-emission materials.
- Net-Zero Energy Homes: Net-zero energy homes generate as much energy as they consume on an annual basis. With advances in renewable energy technology, these types of homes are becoming more feasible and cost-effective.
- Smart Home Technology: Home automation systems that control lighting, heating, and cooling can greatly increase energy efficiency in housing developments. This technology is becoming more advanced and affordable, making it easier to incorporate into green housing designs.
- Urban Agriculture: Incorporating green space and urban agriculture into housing developments can provide numerous benefits, including improved air quality, reduced urban heat island effects, and access to fresh produce for residents. This approach has gained traction in recent years, especially in urban areas.
CASE STUDIES
Here are a few case studies on Green Housing Development architecture:
BedZED, London, UK: BedZED (Beddington Zero Energy Development) is a sustainable housing development in south London that was completed in 2002. The development features 82 energy-efficient homes that use renewable energy sources and have rainwater harvesting systems. The design also incorporates green roofs and spaces for urban agriculture.
Solaris, Singapore: Solaris is a public housing development in Singapore that was completed in 2018. The development features over 1,500 solar panels, which generate renewable energy for the building. The design also incorporates natural ventilation and passive cooling strategies to reduce energy consumption.
Dockside Green, Victoria, Canada: Dockside Green is a sustainable housing development in Victoria, British Columbia that was completed in 2009. The development features a district energy system that uses renewable energy sources to provide heating and cooling to the buildings. The design also incorporates rainwater harvesting, green roofs, and on-site wastewater treatment.
One Central Park, Sydney, Australia: One Central Park is a sustainable housing development in Sydney that was completed in 2014. The development features a green wall that covers the exterior of the building, as well as a heliostat that reflects sunlight into the building to provide natural light. The design also incorporates a tri-generation system that provides heating, cooling, and electricity to the building using renewable energy sources.
REFERENCES
Here are some references on Green Housing Development architecture:
- “Green Housing Development: A Conceptual Framework for Sustainable Development,” by Siti Nurzahira Che Tahrim and Syahrul Nizam Kamaruzzaman, Sustainability (2019).
- “Green Building and Sustainable Housing: A Review of Recent Research,” by Jianguo Zhao and Yibing Li, Journal of Cleaner Production (2019).
- “Passive Houses in Different Climates: A Review of Recent Developments,” by Andreas Hermelink and Stefano P. Corgnati, Energy and Buildings (2017).
- “The Impact of Green Building Certification on Building Energy Performance,” by Jingyi Zhang and Guoyong Sun, Energy and Buildings (2020).
- “Sustainability and Smart Technologies in Housing: A Systematic Literature Review,” by Amos Darko and Francesca D’Amico, Sustainability (2020).
- “Green Roofs: A Review of Existing Research and Future Directions,” by Tara L. Pisaniello and John M. Boland, Building and Environment (2019).
